Photo
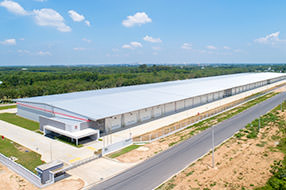
North
Low floor berth / office at entrance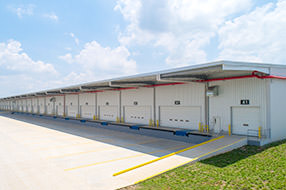
south
High floor berth / slope installed in each section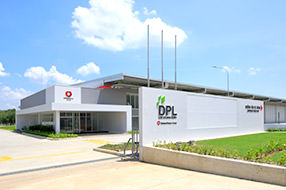
Office
About Location
It is located about 40 km from Ho Chi Minh City, about 30 km from Cat Lai Port, the main port in southern Vietnam, and about 40 km from Cai Mep Thi Vai Port. It is also close to Long Thanh International Airport, scheduled to open in 2025, making it a suitable base for land, sea and air logistics.
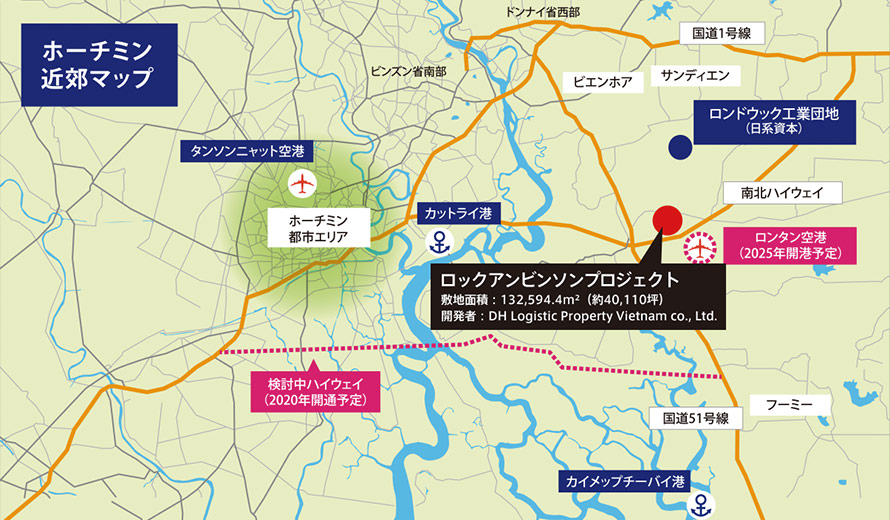
- Ho Chi Minh City:about 40km
- Cat Lai Port:about 30km
- Cai Mep Thi Vai Port:about 40km
- East-West Highway Long Tan Interchange:about 8km、about 14 minutes by car
DPL Loc An Binh Son Industrial Park map
Front road is about 12 m wide, and main road in industrial park has two lanes, making it easy for large trucks and trailers to enter.
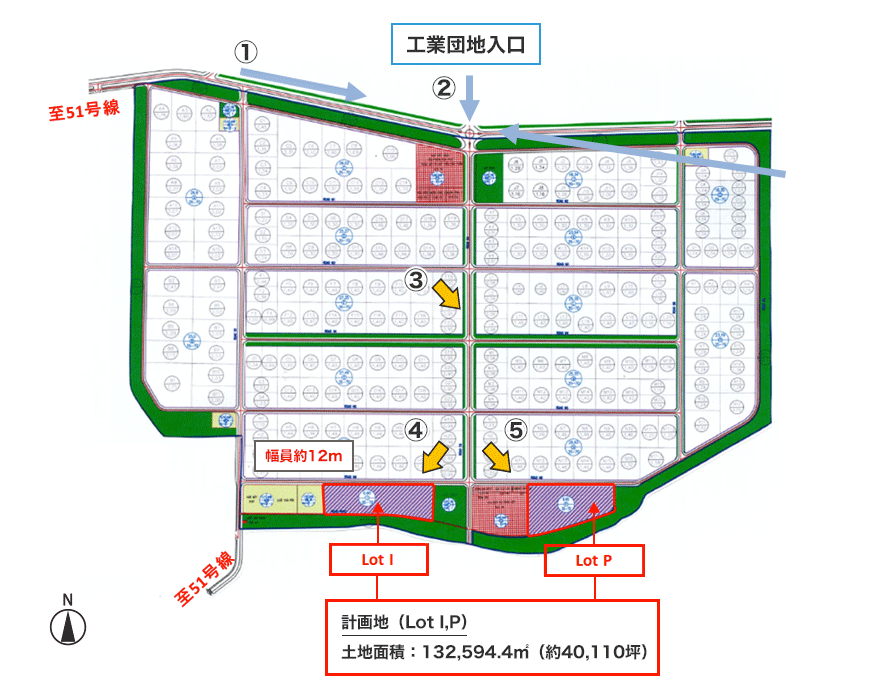
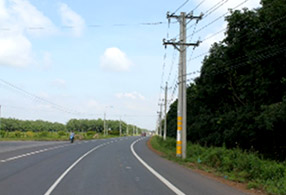 ①Road in front of industrial park (Provincial Road 72)
①Road in front of industrial park (Provincial Road 72)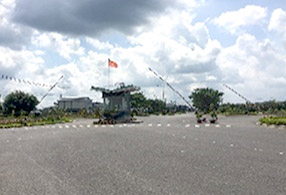 ②Park entrance
②Park entrance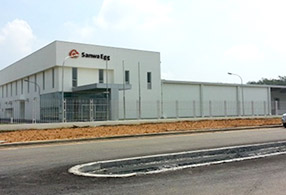 ③Near park center
③Near park center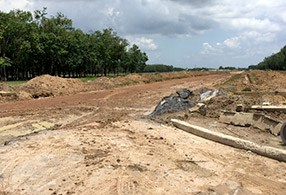 ④Site on 6.6 ha side from main road
④Site on 6.6 ha side from main road
*As of June 2018, under preparation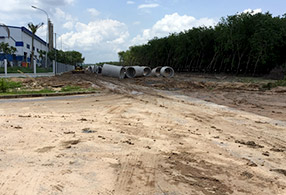 ⑤Site on 6.65 ha side from main road
⑤Site on 6.65 ha side from main road
*As of June 2018, under preparation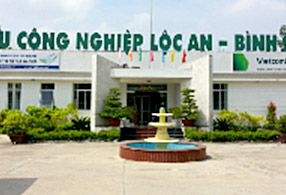 Management building
Management building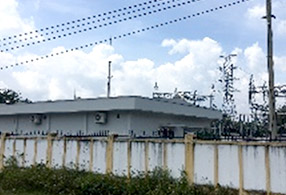 Substation facilities in industrial park
Substation facilities in industrial park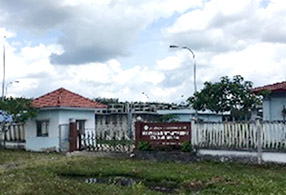 Wastewater treatment facilities in industrial park
Wastewater treatment facilities in industrial park
Building Plan Lot-I Lot
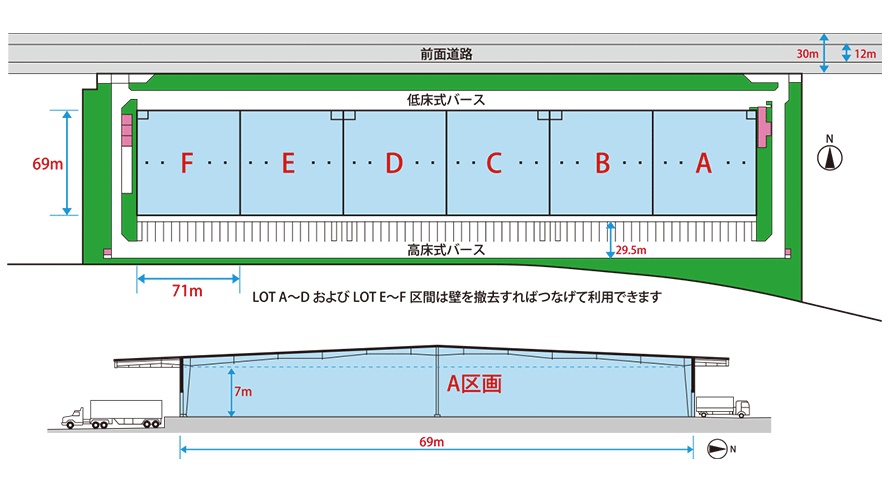
| Address | LOT-I, Loc An Binh Son IP, Long Thanh, Dong Nai Province |
|---|---|
| Site Area | 66,065.2m² |
| Rental Area | 約32,000m² |
| Building Structure |
1 story (partially 2 stories) RC + S |
| Effective Under Beam |
7m |
| South Truck Berth |
High floor berth H=1.4 m, depth=2.5 m Has dock leveler Has slope for each area |
| North Truck Berth |
Low floor (same level as ground) |
| Allowable Floor Load |
3t/m² |
| Other | Negotiable when increasing freezing/refrigeration facilities |
| Transaction Type |
Fixed term building lease |
- * Plan is provisional and subject to change.
Proposed Section If something A Section
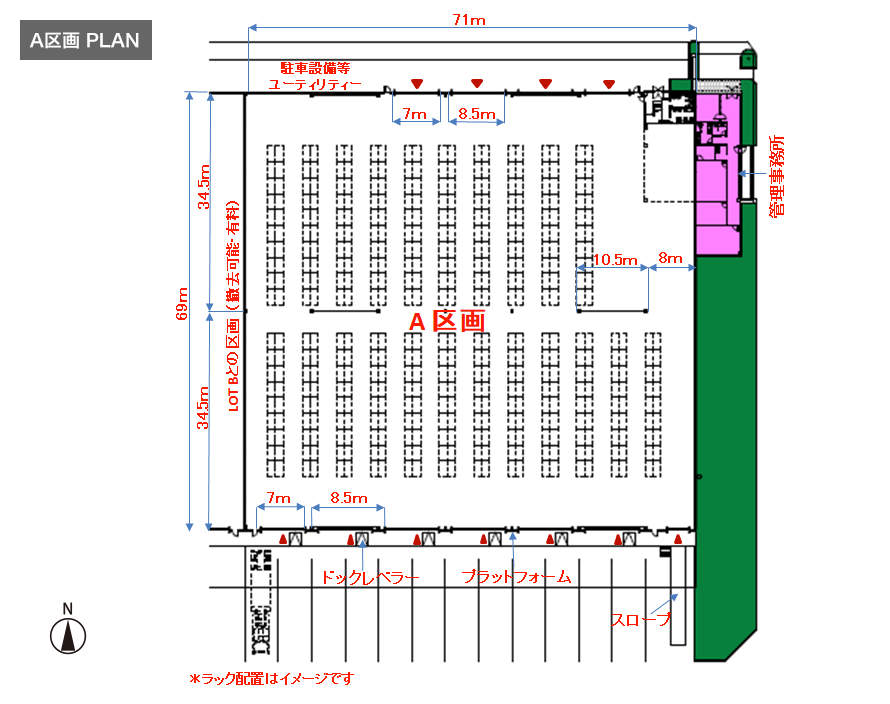
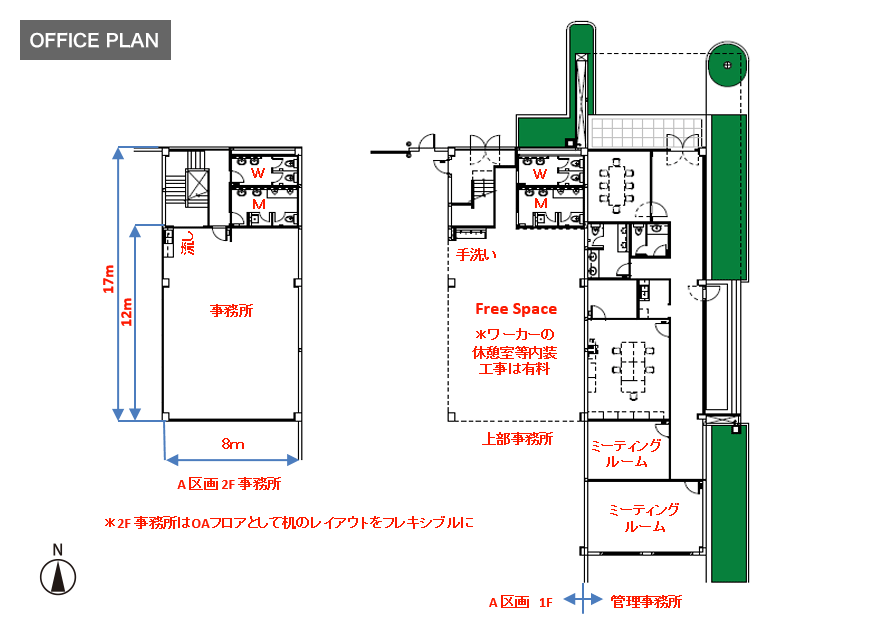
| Rental Area | 5,317.5m² |
|---|---|
| Warehouse Area |
4,899m² |
| Office Area | 136m² |
| Utilities, etc. | 282.5m² *Indicates platforms and utilities |
| Number of Berths |
12(40Feet),12(2-4 t vehicles) |
| Dock Levelers / Slopes | 6 dock levelers, 1 slope |
| Utilities | Can be used for passenger vehicle, motorcycle and equipment storage |
| General Power | 130 KA (26 VA / m²)available (distribution panel for warehouse and office installed) |
| Secondary Power |
D-F Sections can support up to 195 KVA power supply for freezing and refrigeration (power trunk line can support to distribution board closest to sections) |
| Lighting | LED lighting installed in entire building Illuminance: warehouse 200 Lx, office 600 Lx, other 150 Lx |
| Span | 34.5m×71m |
| Special Outlets |
4 outlets for charging forklifts installed |
| Lender | DH Logistic Property Vietnam co., Ltd. |
- * Plan is provisional and subject to change.
Inquiries
Daiwa House Industry Co., Ltd.
Tokyo Head Office Construction Division
TEL.03-5214-2200
- /// Representatives
- Tyono / Masuda / NA / Yanagi
Daiwa House Vietnam Co.,Ltd.
Ho Chi Minh City Branch
Mobile:
+84-94-394-1538(Tyo)
+84-90-269-0122(Yamamoto)

